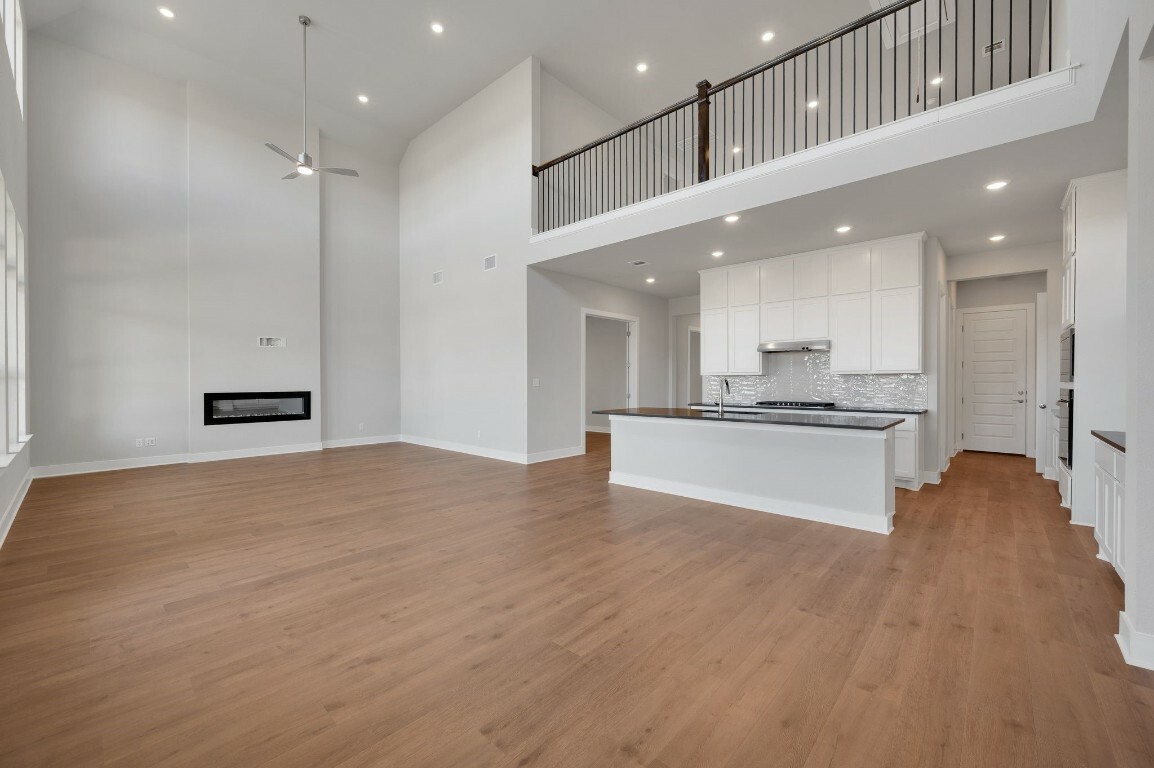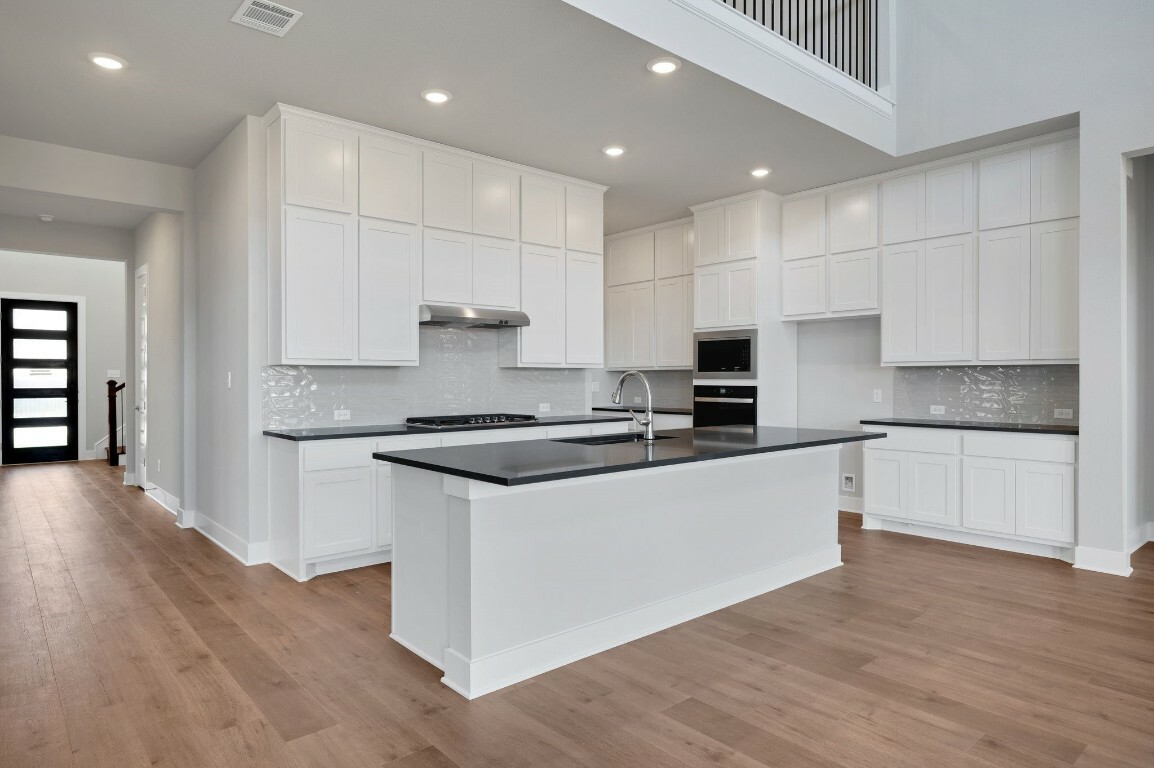


Listing Courtesy of: Austin Board of Realtors / Riverway Properties - Contact: (713) 621-6111
3100 Ottawa Street Leander, TX 78641
Active (81 Days)
$749,902
MLS #:
4916963
4916963
Lot Size
7,205 SQFT
7,205 SQFT
Type
Single-Family Home
Single-Family Home
Year Built
2024
2024
Views
Park/Greenbelt
Park/Greenbelt
School District
Liberty Hill Isd
Liberty Hill Isd
County
Williamson County
Williamson County
Community
Bluffview Reserve
Bluffview Reserve
Listed By
John Santasiero, Riverway Properties, Contact: (713) 621-6111
Source
Austin Board of Realtors
Last checked Dec 23 2024 at 10:00 AM GMT+0000
Austin Board of Realtors
Last checked Dec 23 2024 at 10:00 AM GMT+0000
Bathroom Details
- Full Bathrooms: 4
Interior Features
- Breakfast Bar
- Double Vanity
- Kitchen Island
- Main Level Primary
- Open Floorplan
- Pantry
- Soaking Tub
- Vaulted Ceiling(s)
- Walk-In Closet(s)
- Laundry: Laundry Room
- Laundry: Electric Dryer Hookup
- Laundry: Washer Hookup
- Built-In Gas Oven
- Cooktop
- Dishwasher
- Disposal
- Gas Cooktop
- Gas Oven
- Oven
- Stainless Steel Appliance(s)
- Tankless Water Heater
- Vented Exhaust Fan
Subdivision
- Bluffview Reserve
Lot Information
- See Remarks
Property Features
- Fireplace: 1
- Fireplace: Family Room
- Foundation: Slab
Heating and Cooling
- Central
- Central Air
Homeowners Association Information
- Dues: $120
Flooring
- See Remarks
Exterior Features
- Roof: Shingle
Utility Information
- Utilities: Electricity Connected, Sewer Available, Water Connected, Water Source: Public
- Sewer: Public Sewer
School Information
- Elementary School: Rancho Sienna
- Middle School: Santa Rita Middle
- High School: Liberty Hill
Parking
- Attached
- Covered
- Direct Access
- Driveway
- Enclosed
- Garage
- Garage Faces Front
Stories
- 2
Living Area
- 3,748 sqft
Additional Information: Riverway Properties | (713) 621-6111
Location
Disclaimer: Copyright 2024 Austin Association of Realtors. All rights reserved. This information is deemed reliable, but not guaranteed. The information being provided is for consumers’ personal, non-commercial use and may not be used for any purpose other than to identify prospective properties consumers may be interested in purchasing. Data last updated 12/23/24 02:00



Description